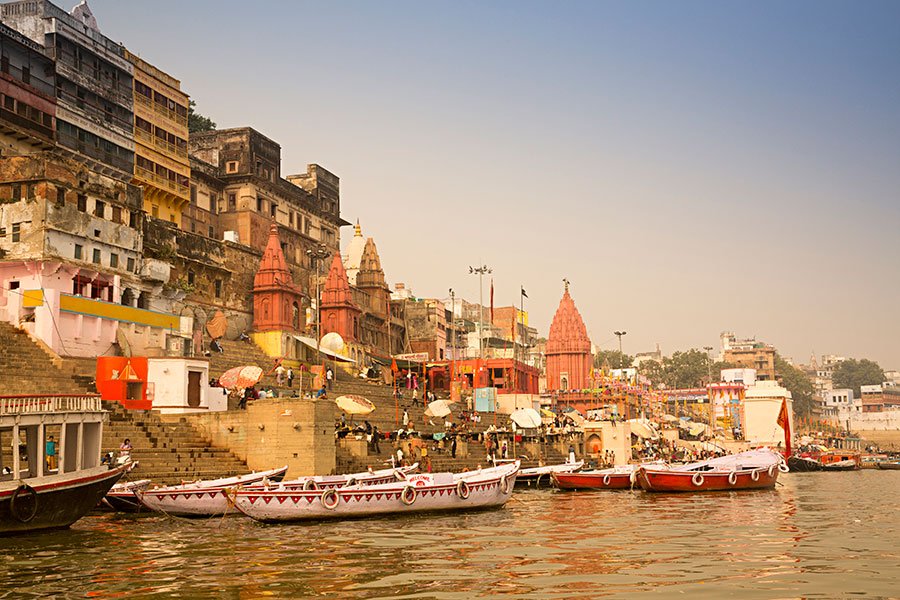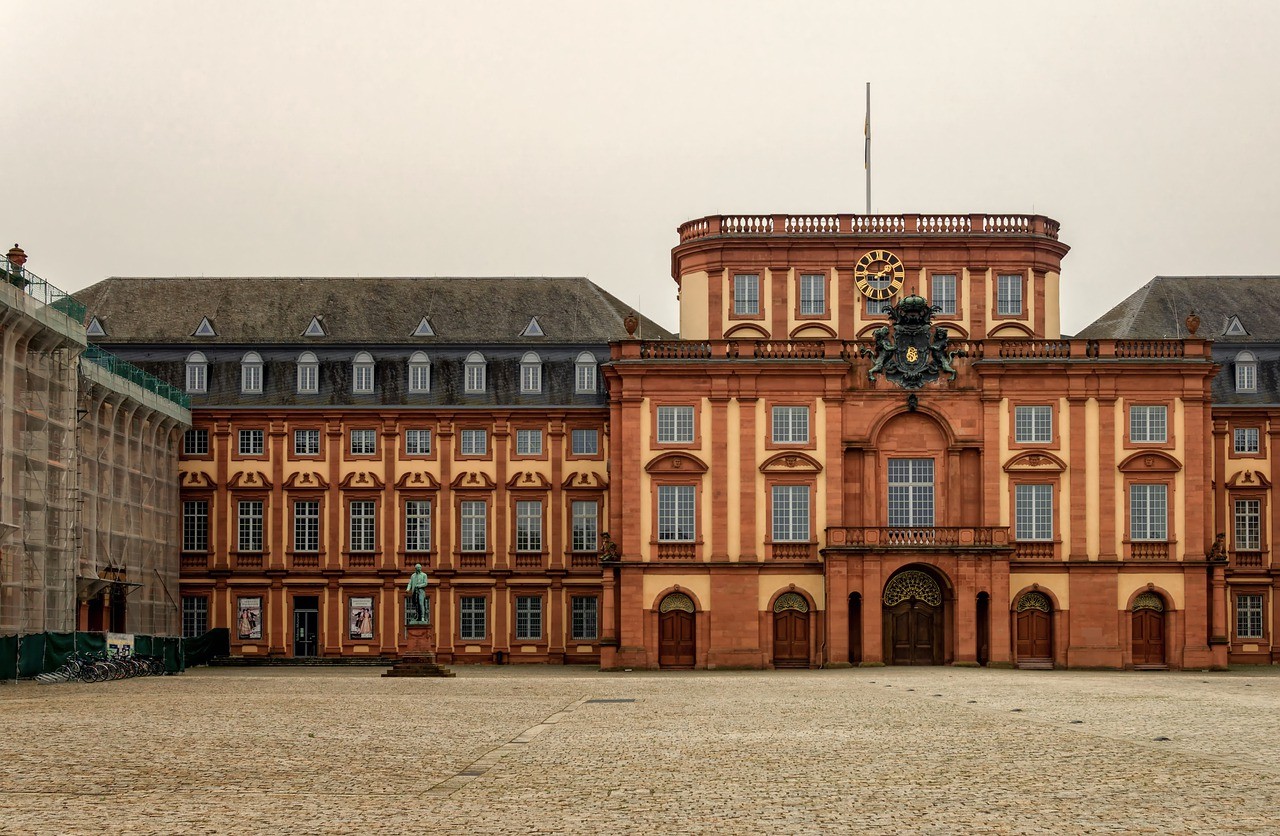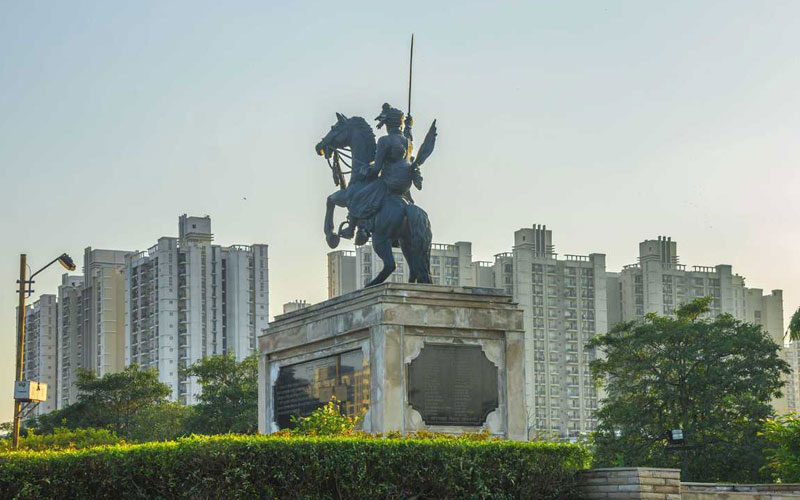Apart from worldwide habitats with natural beauty, many man-made environments may fascinate a person to start a living in such wonderful places. Ranging from small water huts to skyscrapers, every living place is wonderful in its way. Interlace World’s Most Unique Apartments.
But have you heard of the world’s most unique living apartments? If not, this article is for you. Let us discuss the world’s most unique apartments in detail.
About the Interlace.
Sited at the major boundary between Bukit Merah and Queenstown in Singapore, the Interlace is an apartment building complex. This great building complex is remarkable for its unique design and structure. Typical towers well built-in zigzag and random style comprise of higher density of population in the city.
The stacks of each floor are settled in such a way that, each of them faces greenery at some point. Further, having the resemblance of the Jenga blocks, the irregularity of every block is linearly made to provide the residents the best experience to live there.
Developmental design.
The Interlace was originally designed by The Office for Metropolitan Architecture (OMA). Moreover, In 2015, this building complex was titled to be the World Building of the Year during the famous World Architecture Festival.
At the corner of Depot Road and Alexandra Road, this apartment covers a total area of nearly 170,000 square meters over eight hectares of land.
The overall complex has 31 residential blocks. Each of these blocks comprises units with their size ranging from 800 square feet to 6,300 square feet for the flooring at the topmost region of each block. Interlace World’s Most Unique Apartments
Historical background.
The Interlace project was custom-built in 2007 and completed in 2013. Being surrounded by many parks connecting each other, the complex received its design format from Ole Scheeren with OMA as the architectural unit.
RSP Architects Planners and Engineers were major project architects to follow the building’s project to completion while resolving the scheme and amenability issues. Moreover, the Interlace complex has had the main hand in the promotion of the Singapore Green initiative since the year 2012.
Architectural facilities.
There are six storeyed blocks in every building of The Interlace. Each of these buildings is staggered in hexagonal arrangements surrounding eight different courtyards. Having such a unique structural arrangement the blocks are irregularly piled into four higher regions at the center.
This organization provides a maximum of twenty-four floors. This helps in a clear depiction of the surrounding area from every window and every room. There are separate places for many recreational activities to be performed by the residents including gym, tennis courts, basketball courts, swimming pools, karaoke rooms, playgrounds, and pool billiards.
There are nearly 1040 living rooms with a total of 1200 parking spots. The huge building has an inner marketplace for the ease and convenience of residents. There are eight major expensive multipurpose courtyards.
Each of them has some individual landscapes to capture the heart of livers. Being the heart of the Interlace project, these special spaces form separate spatial selves. Furthermore, courtyards are having a span of 60metres each. These provide an interconnecting form with every building and apartment.











